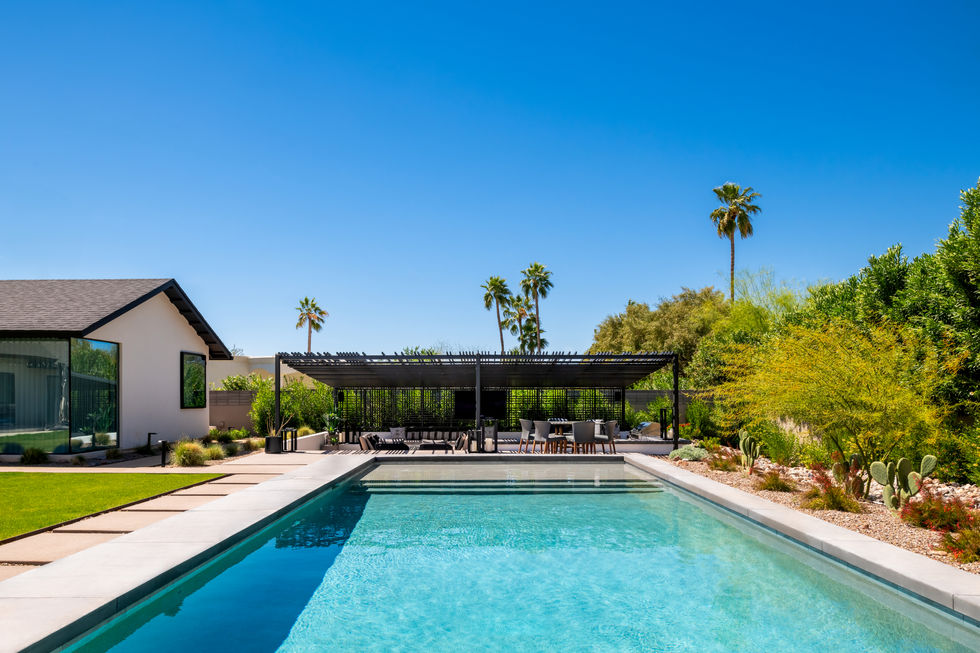Create Your First Project
Start adding your projects to your portfolio. Click on "Manage Projects" to get started
OREGON STREET TRELLIS
Project type
Custom Steel Trellis
Year
2024
Location
Phoenix, AZ
Architect
Sherwood Wang
Photography
An Pham
Oregon Street Trellis is a custom patio trellis steel shade structure for a private residence in Phoenix, AZ. The build merges innovative design with practical shading solutions. The structure features an intricate arrangement of slats layered in opposing directions, creating a striking lattice canopy that offers both shelter and a dynamic visual effect.
Designed with functionality in mind, the spacing of the slats responds to the specific use of the space below. Over seating areas, the slats are positioned closer together to provide ample shade and create a comfortable, inviting atmosphere. In contrast, the spacing opens up over standing and circulation zones, allowing light and airflow to filter through while maintaining a cohesive design language across the structure. This thoughtful balance of form and function makes the trellis a seamless extension of the home's outdoor living space.


















